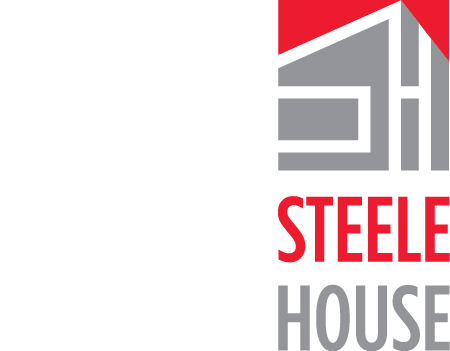OUR TEAM
OUR hISTORY
We’ve been designing and building container homes in Upstate New York since 2009. The industrial look and feel of the containers are a contrast to the natural landscape of the region, while reflecting the vernacular of industrial farm buildings.
Over the years we have developed a tight network of experts in the field: container suppliers, architects, engineers, contractors, plumbers and electricians familiar with our modular designs. This close coordination is critical for streamlining fabrication and simplifying installation.
As early innovators in a trend that continues to grow worldwide, we have developed a loyal and passionate customer base. As new technologies emerge, we’re continually exploring ways to reduce the cost of container homes.
OUR TEAM
TIM STEELE
Owner - Steele House
Designing Container Structures since 2008. Interior Designer for 25 years. Visual Artist 35 years
Boston University - Masters of Fine Arts
Kansas City Art Institute - Bachelors of Fine Art
Tim Steele is the founder of Steele House and Tim Steele Design LCC, working in three distinct but related disciplines: art, interiors, and structures:
ART
With solo and group exhibitions spanning 30 years, Tim’s abstract pieces are shown in galleries, public spaces and in private collections around the world. His primary pieces are comprised of individually painted panels that are arranged and re-arranged like puzzle pieces until the final image falls into place; one in which interlocking strokes of utter simplicity unite, resulting in a complex arrangement that is in some areas flat and in others creates the illusion of astonishing depth. For more information, click here.
INTERIORS
An extension of his painting, Tim’s design work on interiors developed from art patrons desires to have spaces that highlight art while expressing welcome and comfort. Whether modern or rustic, commercial or residential, a Tim Steele interior expresses an ease of use and comfort without fussiness. His interior work ranges from NYC apartments to 8,000 square foot homes, and from private offices to entire commercial floors. For more information, click here.
STRUCTURES
Tim’s upstate retreat, a farm in Livingston Manor, NY, inspired an interest in unique structures large and small. From outdoor summer kitchens to treehouses to dwelling structures, Tim is combining recycled and new materials to create structures that are both livable and distinctive. Collaborating with architects, he has created four custom houses made of recycled shipping containers and is developing a line of modular container structures that can be used in urban and rural environments.
OUR nETWORK
ADAM PATELA, RA, AIA
Architect





